Maximize Small Bathroom Shower Space
Designing a small bathroom shower requires careful consideration of space utilization, style, and functionality. Optimizing limited space involves selecting layouts that maximize comfort while maintaining a clean and open appearance. Various configurations can be implemented to suit different preferences, from corner showers to walk-in designs. Innovative solutions often incorporate space-saving fixtures and creative storage options to enhance usability without cluttering the area.
Corner showers utilize an often underused space, fitting neatly into a bathroom corner. They are ideal for small bathrooms, offering a compact footprint while providing ample showering area. These layouts can include sliding or swinging doors, with options for glass enclosures that visually expand the space.
Walk-in showers are popular for their open, accessible feel. They eliminate the need for doors or curtains, creating a seamless transition from the bathroom to the shower area. These layouts often incorporate glass panels and minimal framing, which can make a small bathroom appear larger and more inviting.
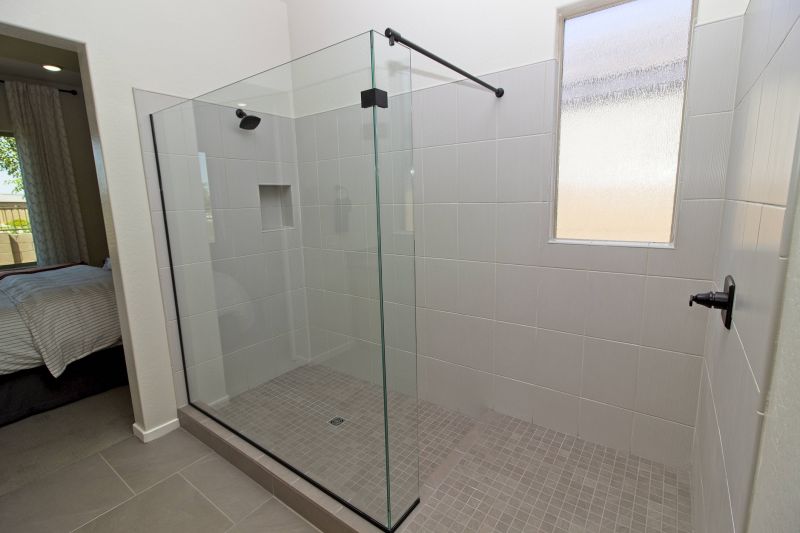
This layout demonstrates an efficient use of space with a corner shower design, featuring a glass enclosure that maximizes natural light and openness.
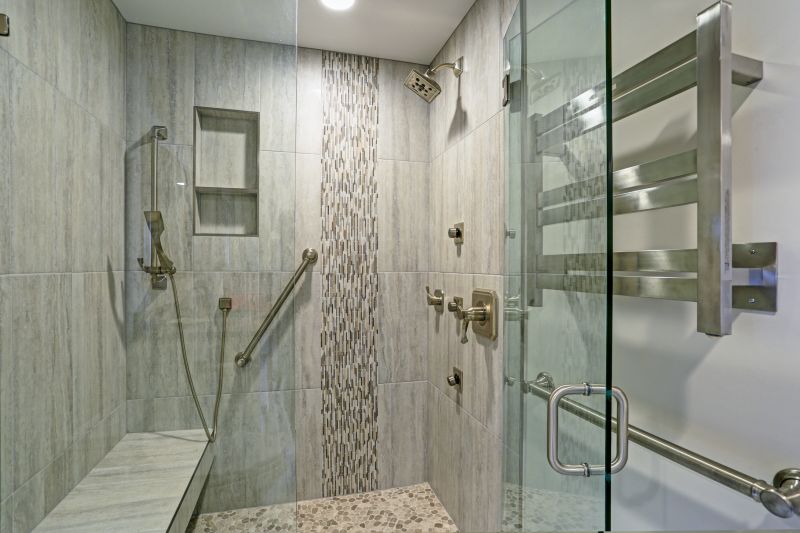
A compact walk-in shower with minimal framing, ideal for enhancing the perception of space in a small bathroom.
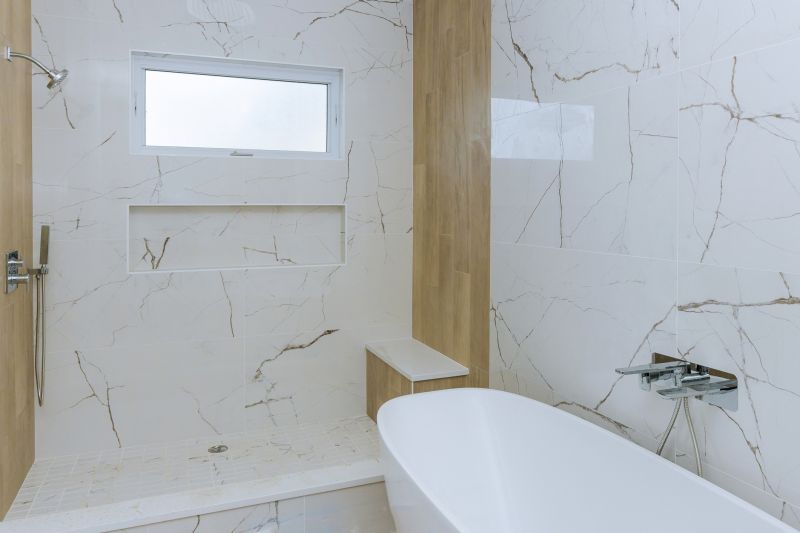
A layout showcasing a shower with built-in niche storage, optimizing space while providing functional storage for toiletries.
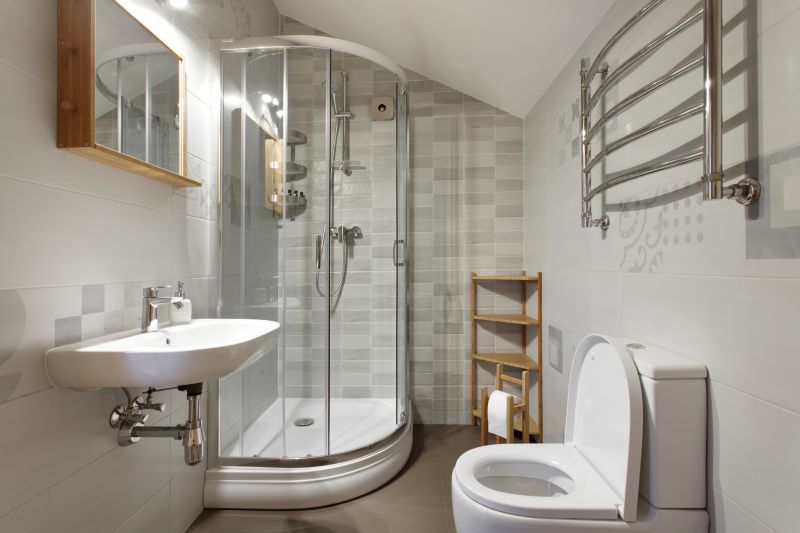
An example of a shower with a sliding door, saving space and maintaining a sleek appearance.
Sliding doors are a practical choice for small bathrooms, as they do not require extra space to open outward. These layouts often feature glass panels that create a sleek, modern look while conserving space.
Integrating shelves, niches, or benches within the shower area optimizes space and keeps toiletries organized without encroaching on the shower footprint.
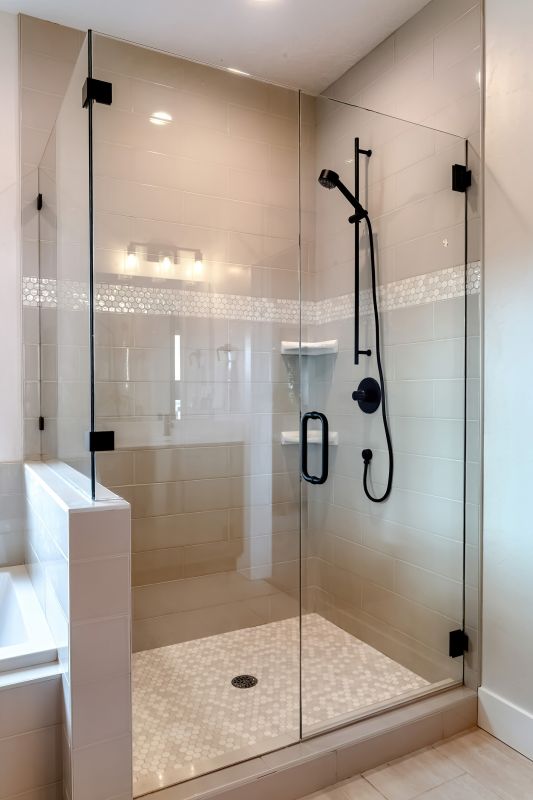
This layout features a compact shower with a glass enclosure and a built-in niche for storage, demonstrating efficient space use.
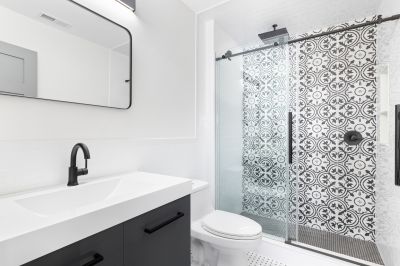
A corner shower with a sliding glass door, designed to save space while providing a comfortable showering area.
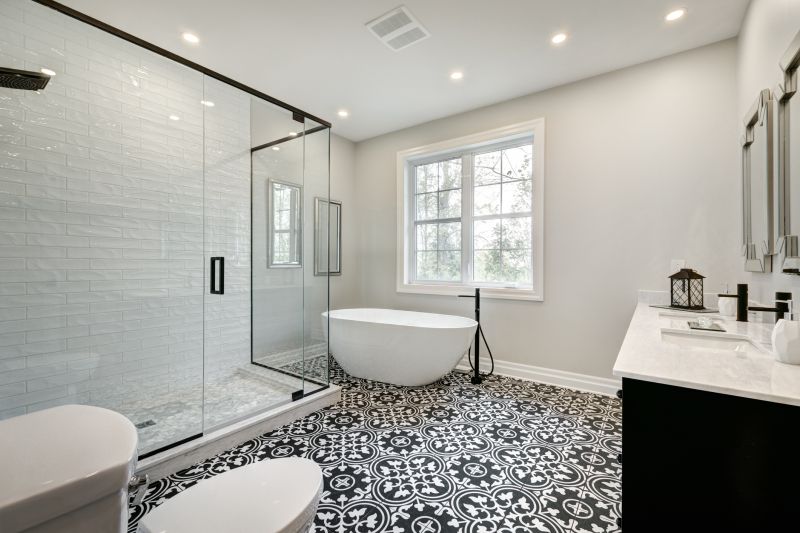
An open-plan shower with minimal framing, emphasizing openness and ease of access.
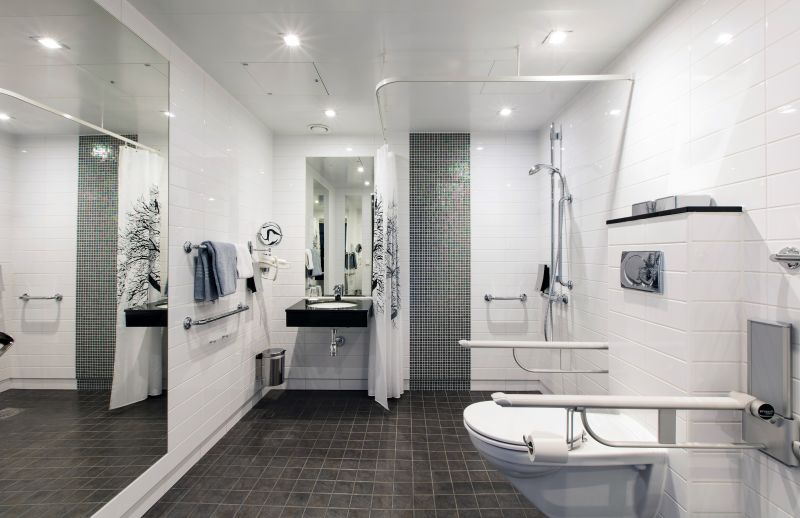
A layout showcasing a shower with a low-profile threshold, facilitating accessibility and a clean look.
| Layout Type | Advantages |
|---|---|
| Corner Shower | Maximizes corner space, ideal for small bathrooms. |
| Walk-In Shower | Creates an open, accessible feel with minimal framing. |
| Sliding Door Shower | Saves space by eliminating door swing. |
| Shower with Niche Storage | Provides functional storage without clutter. |
| Low-Profile Threshold | Enhances accessibility and visual flow. |
| Frameless Glass Enclosure | Offers a sleek appearance and openness. |
| Pivot Door Shower | Allows for easier entry in tight spaces. |
| Compact Shower with Bench | Provides seating while maintaining space efficiency. |
Effective small bathroom shower layouts combine thoughtful space management with stylish design elements. Selecting the appropriate layout depends on individual needs, bathroom dimensions, and aesthetic preferences. Incorporating features like built-in storage, glass enclosures, and space-efficient doors ensures the shower area remains functional and visually appealing. Properly planned layouts can transform a compact bathroom into a comfortable and attractive space that meets daily needs with ease.





